Floor Guide
The Shizuoka Cancer Center stands on the hilltop, which makes it perfect for serving as a landmark hospital. The whole facility has been designed to give local people a comforting sense of relief, and inside, it gives patients the same with lots of light from big windows and patient-friendly floor plans. About half of the hospital rooms at the SCC are for single occupancy, while the rest are all shared by two patients only.
1F
- Outpatient Clinics
- Shop “Kaze no Market”
- Kids’ Room
- Barber/Hairdresser
- Coffee Shop “Hidamari Lounge”
- Asunaro Library
- Kakitagawa Hall
|
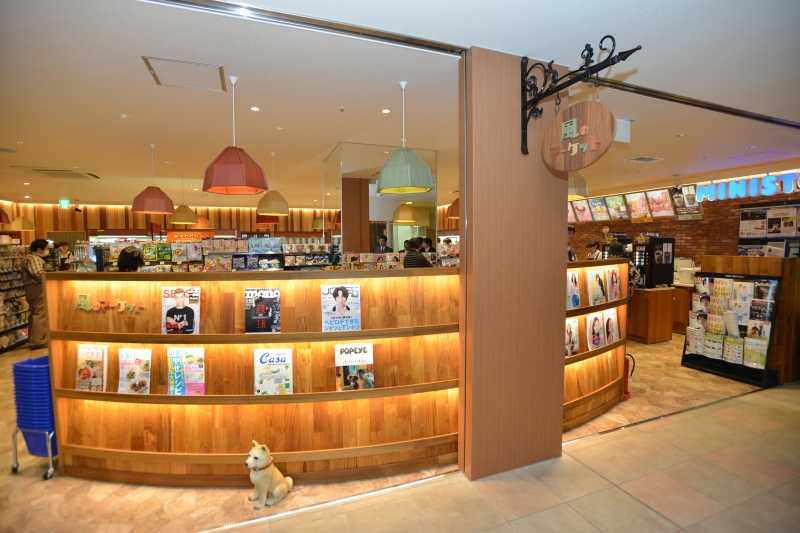
|
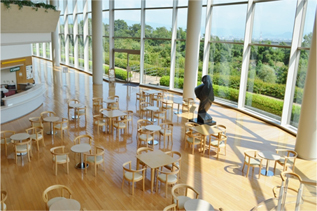 Hidamari Lounge is located beside the outpatients’ waiting space. |
2F Main Entrance
- Main Entrance
- Reception for First Visits
- Emergency Room
- Outpatient Clinics
- Patient Support & Inquiries
- Patient & Family Support Center
- Accounting
- ATM
- Pharmacy
- Blood Collection Room
|
|
3F
- Rehabilitation Room
- Operating Room
- GICU
- Clinical Test Support
- Chemotherapy & Supportive Care Center
- Blood Transfusion Center
|
|
4F
- Ward for Bone Marrow Transplantation
- Children’s Ward
- Palliative Care Ward
- Roof Garden “Soyokaze”
|
|
5F-9F
10F
11F
- Observatory Restaurant “Suruga”
- Coffee Shop “Ashitaka”
- Bath with a Panoramic View
- Roof Garden
 From Suruga, a restaurant on the 11th floor, you can command a great view. |
* Smoking is strictly prohibited on the entire property at the Shizuoka Cancer Center.
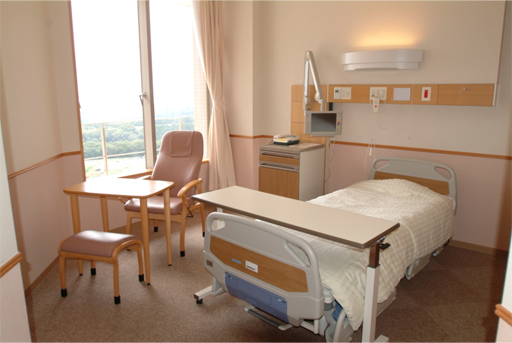
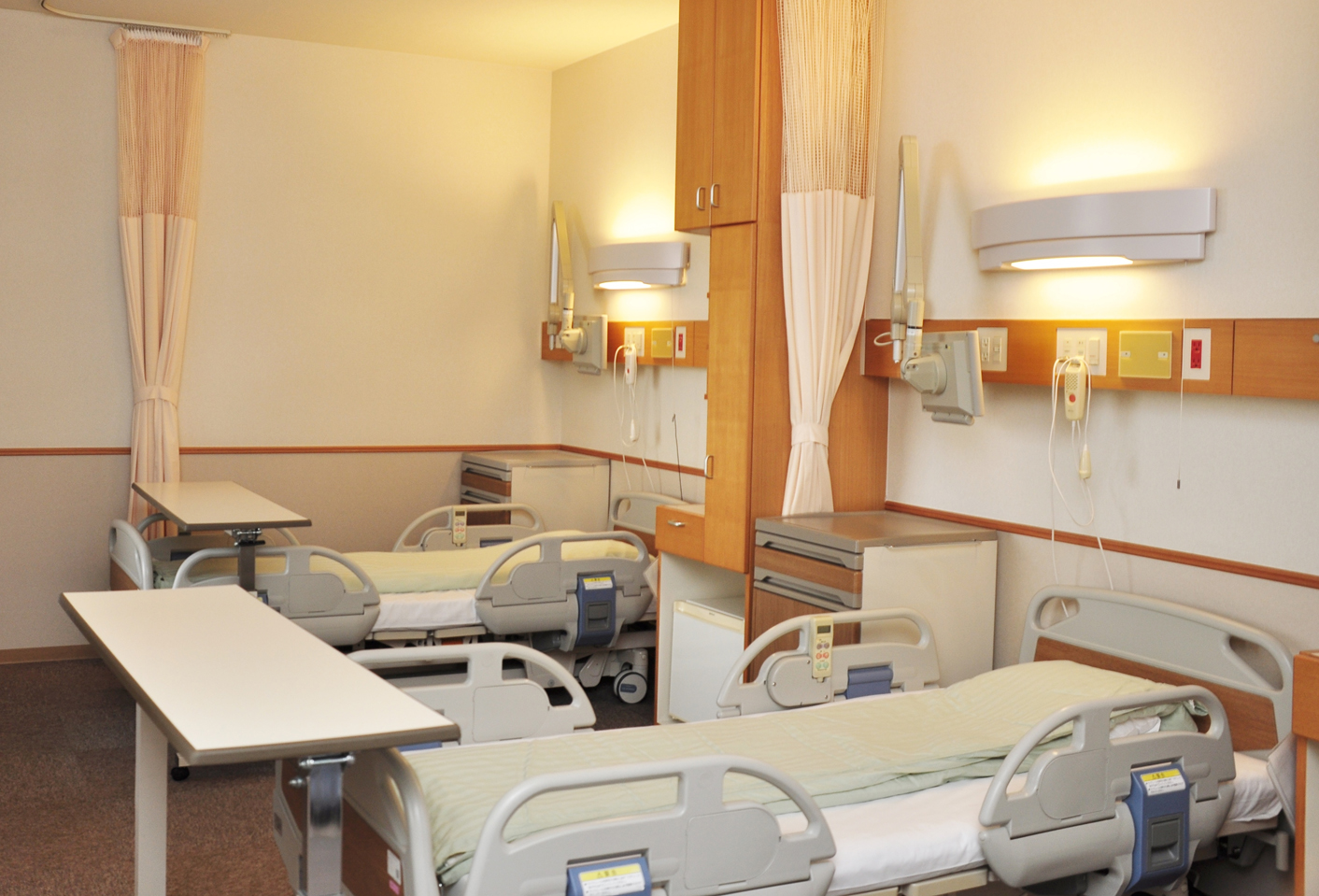
Medical apparatuses are built in the walls of the hospital rooms, which are designed to provide patients with senses of ease and safety.
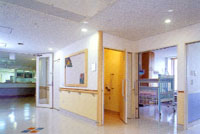
The children’s ward (with nine beds) was established to meet the needs of people in Shizuoka.
|
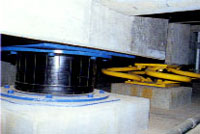
Seismic isolators would ensure the SCC to stay intact and to continue functioning even in case of a major earthquake. |


